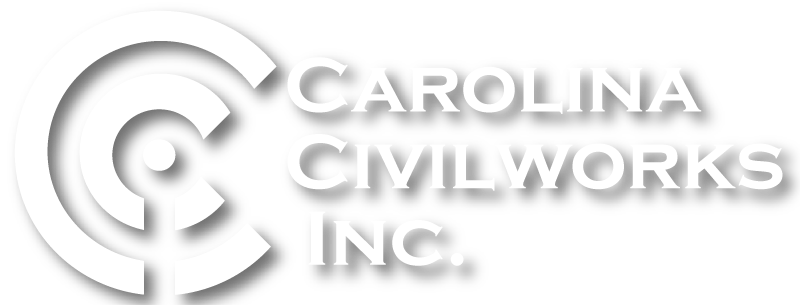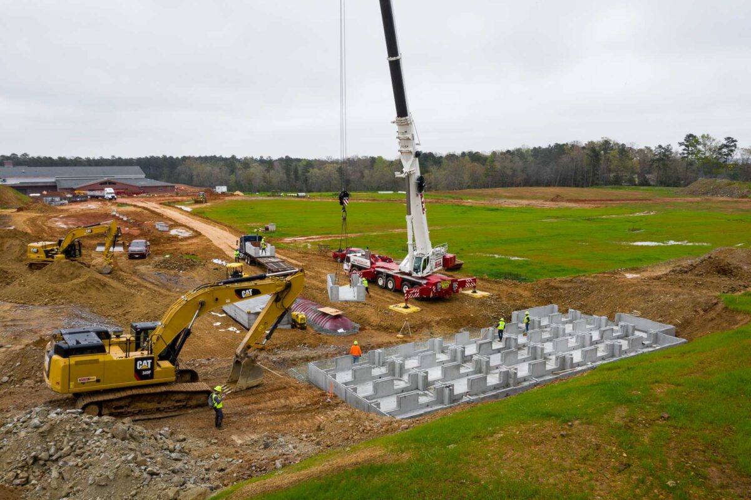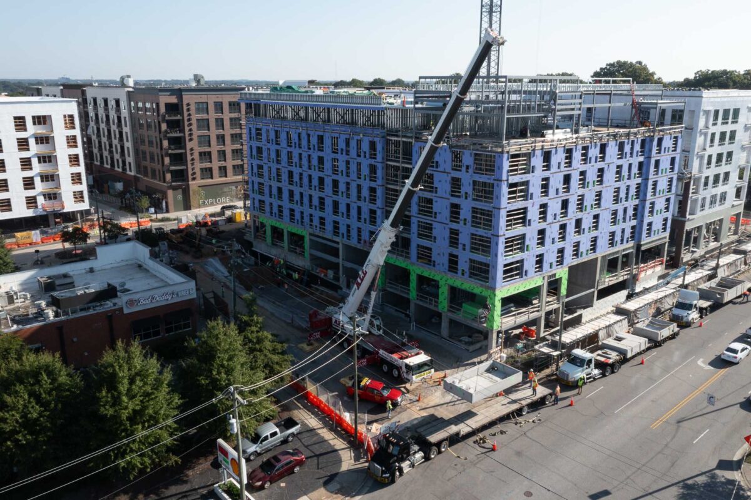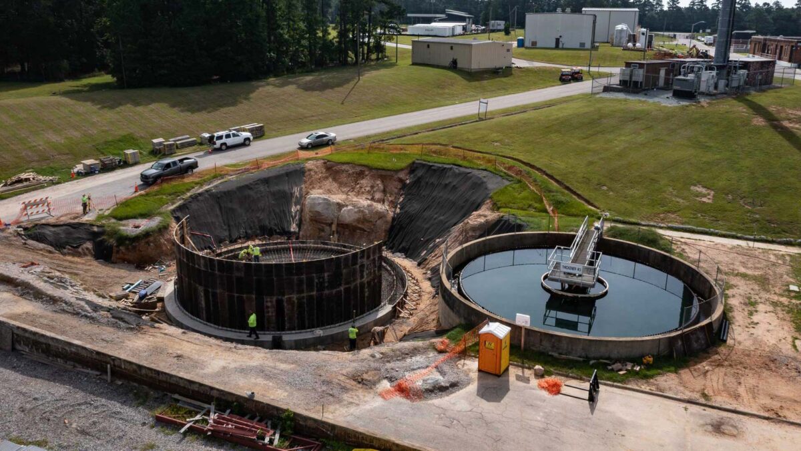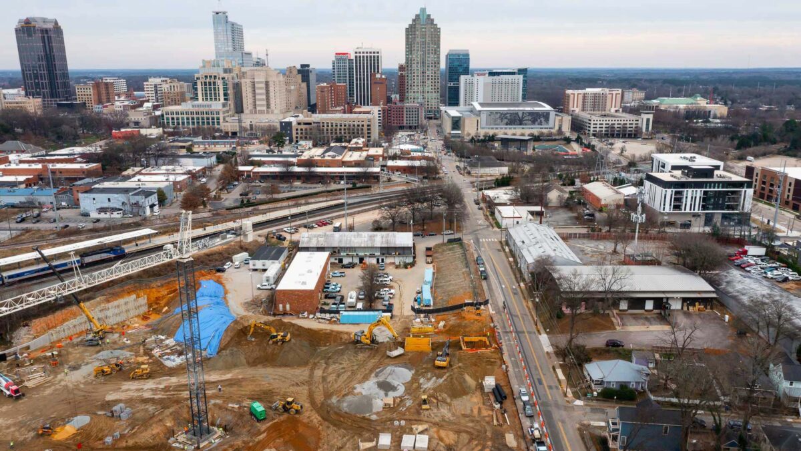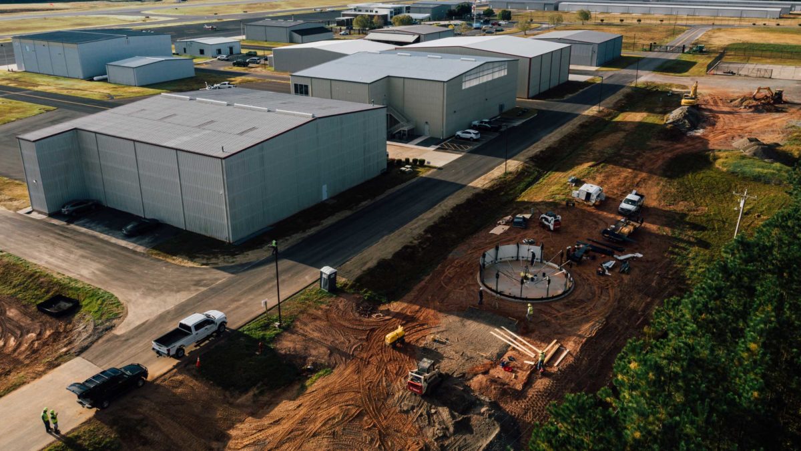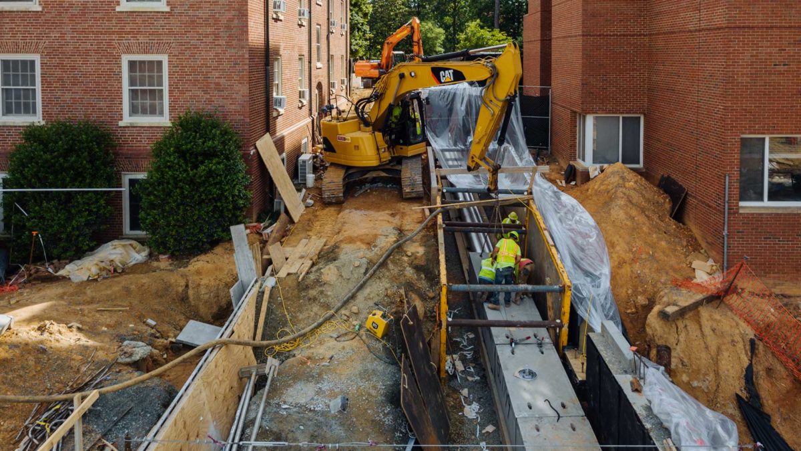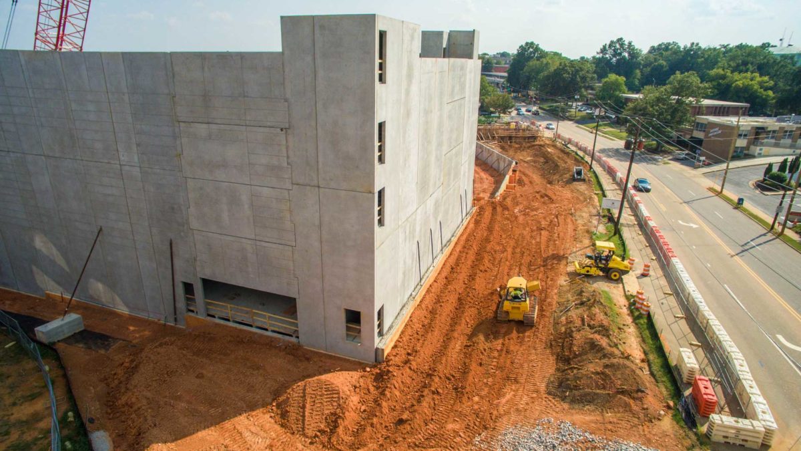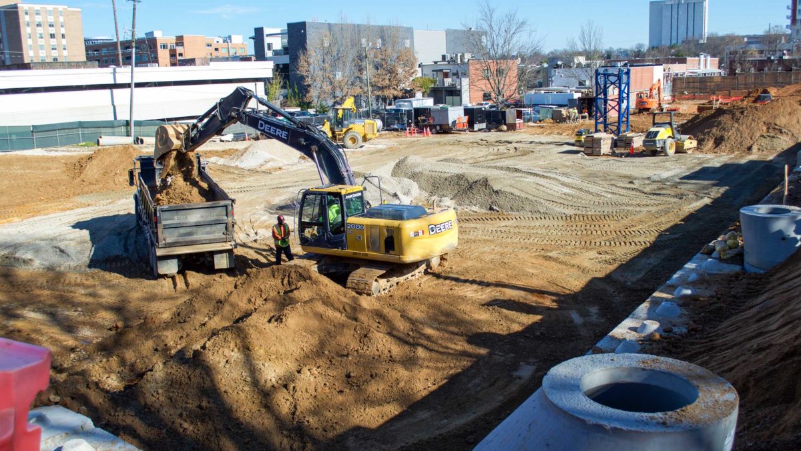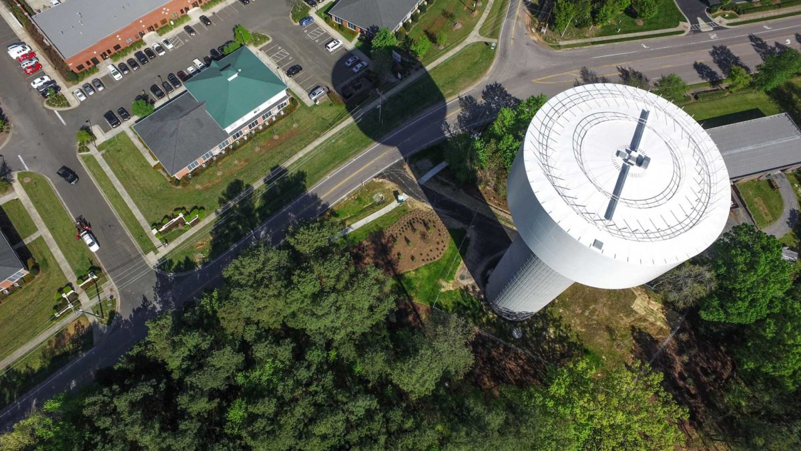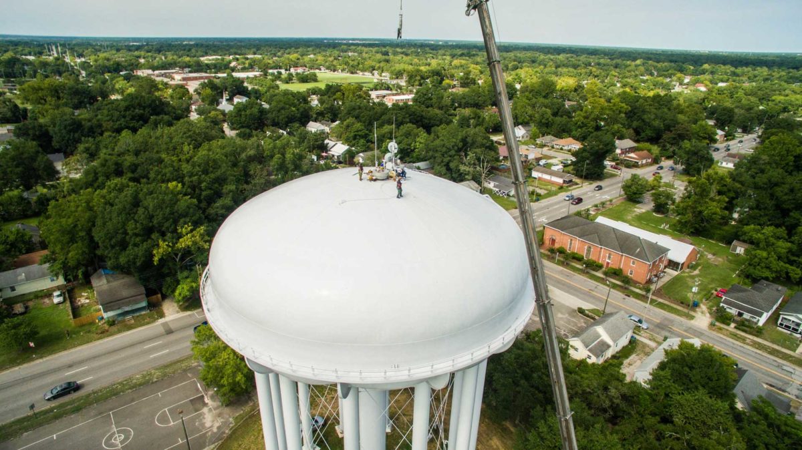Carolina Civilworks was contracted by New Atlantic to perform the water & sewer work on the new Seaforth High School project for the Chatham County Board of Education. Being that no City or County sewer was available, the biggest aspect of this project was the sanitary sewer system which not only treated & stored wastewater on-site, but also re-used some for irrigation of the athletic fields. Other features included a 7AC spray field and off-site water line work to connect to an existing main on US-64.
Seaboard Station Blocks A&C
CCI was selected as the site utility contractor for Clancy & Theys on both the Block A and Block C projects at the Seaboard Station shopping center. Our scope of work included extensive water, sewer & storm drain upgrades in and around the 2 new multi-family buildings and hotel. Also included were underground detention / sand filter structures at both Blocks. The Block A utility work also involved painstaking upgrades in the middle of Peace Street & several intersections. Detailed planning, communication & close coordination were instrumental in making this project a success!
E.M. Johnson Sludge Thickener No. 4 Improvements
CCI was low bidder and awarded the improvements project for Sludge Thickener No. 4 at the City of Raleigh’s E.M. Johnson Water Treatment Plant. Besides construction of the brand new 50’ diameter cast-in-place concrete tank, this project also included replacement of transfer pumps & MCC, upgrades to the existing SCADA system, yard piping modifications, high performance coatings and renovation of an existing storage building into a break room for plant operations staff.
West + Cabarrus
CCI was contracted by Clancy & Theys to perform the site utility work on this multi-family project for Kane Realty. That scope of work included water & sewer main replacements in West Cabarrus Street, Dupont Circle & Rosengarten Alley as well as domestic & fire services for the new development. The primary feature of this project however was the ~825 LF of new 10×6’ & 12×5’ precast box culvert that was required to relocate existing storm drain infrastructure out of the footprint of the new apartments & parking deck. This included several cast-in-place components as well as engineered shoring systems due to excavation widths and depths.
UNC CCAP Chilled Water & Steam
UNC Chapel Hill’s Central Campus Athletics Project was designed to provide additional practice fields to their football team – primarily an indoor facility – as well as a renovation to their soccer stadium. As part of this construction, CCI was awarded a contract to replace and relocate underground chilled water lines and a steam tunnel to avoid the footprint of the new building and concourse. The chilled water work consisted of approx. 350 LF of parallel 18” RJDIP, butterfly valves, thrust block and multiple tie-ins to existing lines. Steam work included not only the demolition and abatement of existing tunnel, but the up-sizing of approx. 100 LF of new, larger tunnel with CIP base and precast tops. The majority of CCI’s work took place in a 30’ corridor between 2 occupied dorms and in one of the campus’ busiest roadways which required extensive planning, coordination and safety measures. Key subcontractors on this project included Aggregate Group, EHG, Raleigh Paving, Certified Concrete and Waterproofing Specialties.
616 Oberlin
616 Oberlin is a new project in Raleigh that when complete, will provide 207 residential units on prime real estate within walking distance of Cameron Village. CCI was selected as the site contractor for the project and is responsible for all erosion control, earthwork, site utilities, asphalt paving, curb & gutter, concrete sidewalks and paving, striping, signage and traffic control, including a multi-phased pedestrian control plan. Due to the site constraints and the amount of cast-in-place foundation walls splitting footprint of the building, the grading on this project had to be performed in multiple phases. An initial mass excavation produced approximately 20,000 CY of material – half of which was exported, while the other half was stockpiled onsite to eliminate import costs. The stockpile material will serve as backfill for the large foundation walls once complete. In order to provide a safe excavation for the concrete foundations to be installed, approximately 1400 SF of temporary shoring via a driven bar system was utilized on the northern boundary of the site. The water and sewer utilities serving the project required a total of 3 taps in Oberlin Road and another 3 in Daniels Street. Also associated with this project is an offsite sewer replacement on Smallwood Drive which will require both traffic control and by-pass pumping operations. Key subcontractors include Certified Concrete Construction, Gelder & Associates, Southeastern Erosion Control, Sides Seeding, Puryear Transport, Morrison Engineers and Boone Masonry.
The Gramercy
Scope of work for this project included mass excavation and grading, storm drain, water & sewer. The Gramercy is a new mixed-use development located on Glenwood South in Downtown Raleigh. The project provided 203 residential units with ground floor retail and restaurant space as well as a cast-in-place concrete parking deck. With the building’s design including basement parking, CCI was required to perform mass excavation and export of approximately 8,300 CY of material. Due to the building’s proximity to Glenwood Avenue, North Street and Boylan Avenue surrounding it, the excavation required an engineered shoring system to be installed. A small portion of this was achieved using the “beam and lag” method, but the remaining portions were shored using large precast blocks. CCI installed approximately 345 of the 2x2x8’ concrete blocks onsite. All of the utility work on this project involved working in the busy downtown streets, making production very slow and putting a premium on safety. Key subcontractors included Summit Coastal, Locklear Boring, Puryear Transport and Razorback Boring.
SE Pressure Zone Elevated Tank
This project included full site development and utility work for new 1.5MG elevated storage tank in Durham. Work included demolition and abatement of existing house on tank site, clearing & grubbing, erosion control, earthwork, drainage and sidewalks. CCI was also responsible for the supply and overflow lines feeding the new tank. The supply line consisted of over 300 LF of factory restrained 16” and 24” DIP including butterfly valves and other appurtenances. The overflow drain line was comprised of 16” and 18” RCP and DIP. Key subcontractors included Advanced Concrete, Cecil Holcomb Renovations, Certified Concrete Construction, Nehrenz Enterprises and Southeastern Erosion Control.
Disinfection by Product Compliance
This job for Cape Fear Public Utility Authority involves work at 2 of their elevated storage tank sites in Wilmington. Both of the 1.5 million gallon Dawson Street and 17th Street tanks are experiencing the build-up of THMs during the hot summer months. To combat this problem, mixers with floating spray nozzles are being installed inside the actual tanks. To accommodate the new mechanical equipment on and inside the tanks, substantial electrical and SCADA work is also required. New precast concrete buildings were set at each site to house control panels, pull boxes and motor starters. Key subcontractors include Coastline Electric, Medora Corporation, Revere Controls, JENNS LLC, Southeastern Erosion Control, Smith-Carolina Corp and Summit Coastal.

